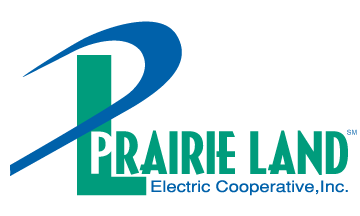Energy Efficiency continues to be a major factor in home design, and will continue to be, experts say.
“Energy efficiency has so many benefits that go beyond just paying the bills,” explained Todd Abercrombie, owner of Midwest Building Performance in Peoria, Illinois. “It helps make the house more comfortable, provides more even temperatures and has a lot of societal benefits as well.”
To accomplish energy conservation, contractors and consumers take a variety of approaches.
“We are all looking for higher efficiency appliances, using LED lighting throughout homes and implementing water-saving features as well as tankless water heaters so that homeowners don’t have to pay to keep a big tank of water hot all of the time,” said Andrew Brindley, a home builder from Indianapolis.
“People want better windows, better insulation, better roofs. We are doing two-by-six walls all of the time now. They want very efficient furnaces and air conditioner systems and even want zone systems on their units to control the temperature in different rooms, so that a room that may not be used all of the time is not heated or cooled as much as rooms which are utilized more often,” added Donna Youngquist of R&D Custom Homes in Lincoln, Nebraska.
Often, especially in remodels, the goal is not necessarily about saving money, said Carl Kuchar of Woodchukar Carpentry in Payette, Idaho. “Sometimes, residents will just want to get their homes tightened up so that they are easier to heat and cool. It’s a comfort thing, not always something they approach from a return-on-investment angle,” he said.
Abercrombie said energy efficiency is multifaceted. “Energy efficiency upgrades go beyond just what you would see on your utility bills,” he said. “There are a lot of unintended benefits that can happen when you improve the efficiency of a home. For instance, moisture management, prevention of mold, improvement of indoor air quality and more.”
To make any residence — new construction or existing home — more energy-efficient, he suggests a full energy audit which looks at a variety of factors that unnecessarily cost consumers money. “It looks at the big picture and analyzes things such as insulation in the attic and walls to pinpoint all of the various gaps and cracks that might need to be sealed,” Abercrombie explained. “It’s helpful to have diagnostic equipment such as a blower door and infrared cameras.”
Additionally, an audit will look at heating and cooling systems as well as other systems including lighting, appliances and electronics.
He added that energy efficiency needs to be kept in mind even during new construction. “I’ve done blower door tests even before insulation is installed to make sure we’re getting things right; there are certain things you just cannot get to after the house is buttoned up with drywall, windows and doors.”
Abercrombie said energy efficiency is all about paying attention to details. “We’re not looking at adding products that would not already be in the scope of the new construction,” he explained. “While sometimes it is about product selection, it is more about how things are installed and not missing other factors which often get missed during the rush to construct a home.”
One place that often gets overlooked when it comes to efficiency is insulation in the ceiling of the home. “Leaky ceiling syndrome,” he calls it. “Often when builders think of building an efficient house, they think about what they can do to make the walls more airtight, whether it is with house wrap or weather resistant barriers or spray foam, but they often ignore the ceiling plane — the area between the ceiling and the attic that doesn’t get sealed as well as it should. It’s the most important boundary in the home and we have more leakage there than we do in the walls,” he said.
